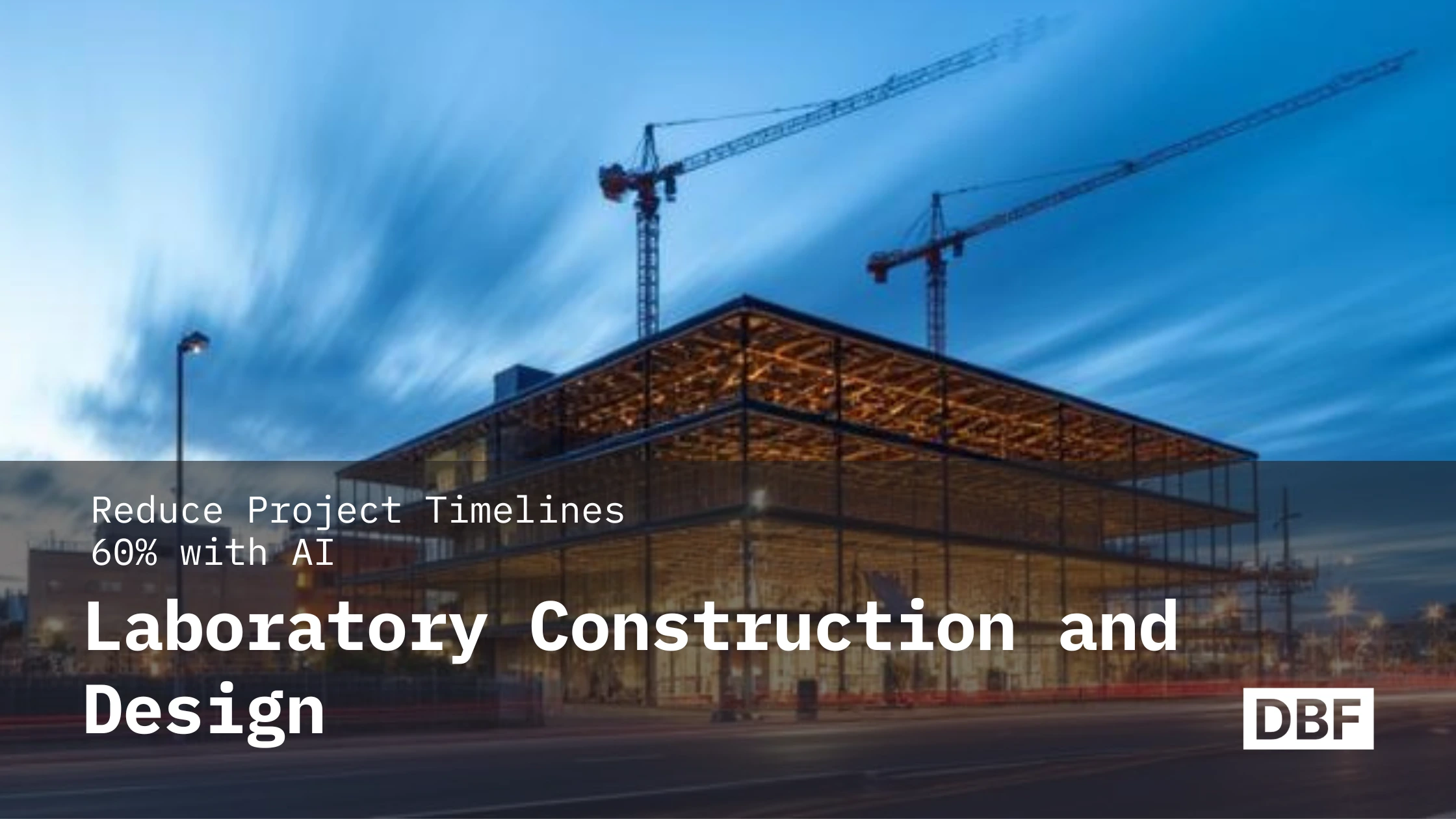Urban planning places all the features, including buildings, landscapes, neighborhoods, etc., in a town or city. Sustainable urban planning refers to planning to locate the parts of town so that people can witness green buildings, mixed-use developments, walkable neighborhoods, open spaces, alternative energy sources, transit options, accessible amenities while keeping a balance with being approachable, attractive, and environment friendly. A sustainable urban environment also conforms to the idea that a city can be organized without excessive reliance on the surrounding countryside and power itself with renewable sources of energy. Self-sufficiency and resilience are also some factors that cities and towns can achieve to be sustainable. The concept of 15-minute cities encourages sustainable urban planning while keeping the infrastructure accessible to all. These cities have all the amenities a regular household needs within 15 minutes of walking or bicycling and are a great way to reduce dependence on motor vehicles.







.svg)
.svg)
.png)
.png)

.png)






